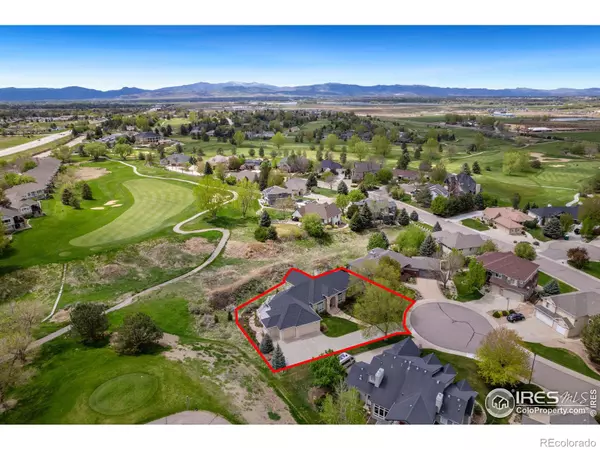4 Beds
4 Baths
5,354 SqFt
4 Beds
4 Baths
5,354 SqFt
Key Details
Property Type Single Family Home
Sub Type Single Family Residence
Listing Status Active
Purchase Type For Sale
Square Footage 5,354 sqft
Price per Sqft $252
Subdivision Ptarmigan
MLS Listing ID IR1022217
Style Contemporary
Bedrooms 4
Full Baths 3
Half Baths 1
Condo Fees $740
HOA Fees $740/ann
HOA Y/N Yes
Abv Grd Liv Area 2,878
Originating Board recolorado
Year Built 1998
Annual Tax Amount $6,245
Tax Year 2023
Lot Size 0.320 Acres
Acres 0.32
Property Description
Location
State CO
County Larimer
Zoning SFR
Rooms
Basement Daylight, Full, Walk-Out Access
Main Level Bedrooms 1
Interior
Interior Features Eat-in Kitchen, Jack & Jill Bathroom, Kitchen Island, Open Floorplan, Pantry, Vaulted Ceiling(s), Walk-In Closet(s), Wet Bar
Heating Forced Air, Radiant
Cooling Central Air
Flooring Vinyl, Wood
Fireplaces Type Gas
Equipment Home Theater
Fireplace N
Appliance Bar Fridge, Dishwasher, Microwave, Oven, Refrigerator
Exterior
Parking Features Oversized
Garage Spaces 3.0
Utilities Available Electricity Available, Natural Gas Available
Roof Type Composition
Total Parking Spaces 3
Garage Yes
Building
Lot Description Cul-De-Sac, Ditch, On Golf Course, Sprinklers In Front
Sewer Public Sewer
Water Public
Level or Stories One
Structure Type Stucco,Wood Frame
Schools
Elementary Schools Other
Middle Schools Other
High Schools Other
School District Poudre R-1
Others
Ownership Individual
Acceptable Financing Cash, Conventional, FHA
Listing Terms Cash, Conventional, FHA

6455 S. Yosemite St., Suite 500 Greenwood Village, CO 80111 USA
"My job is to find and attract mastery-based agents to the office, protect the culture, and make sure everyone is happy! "






